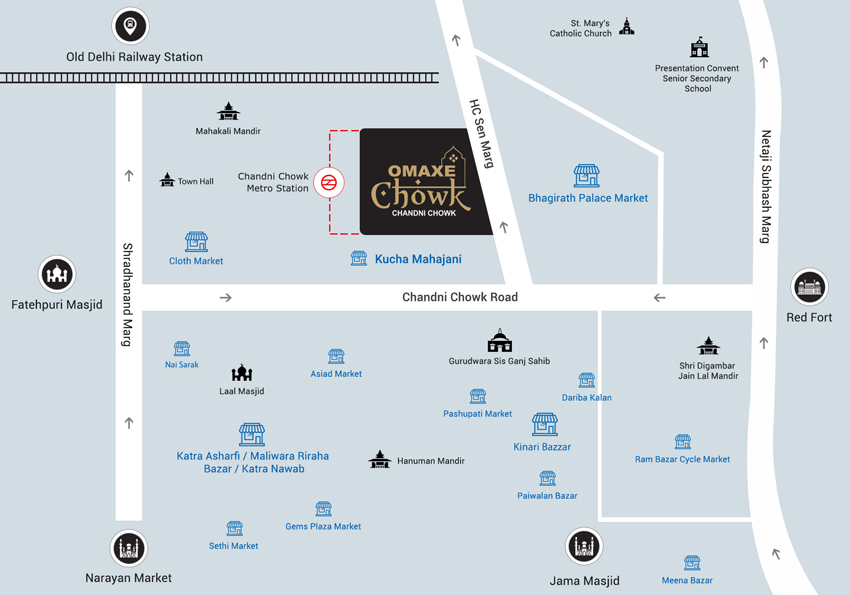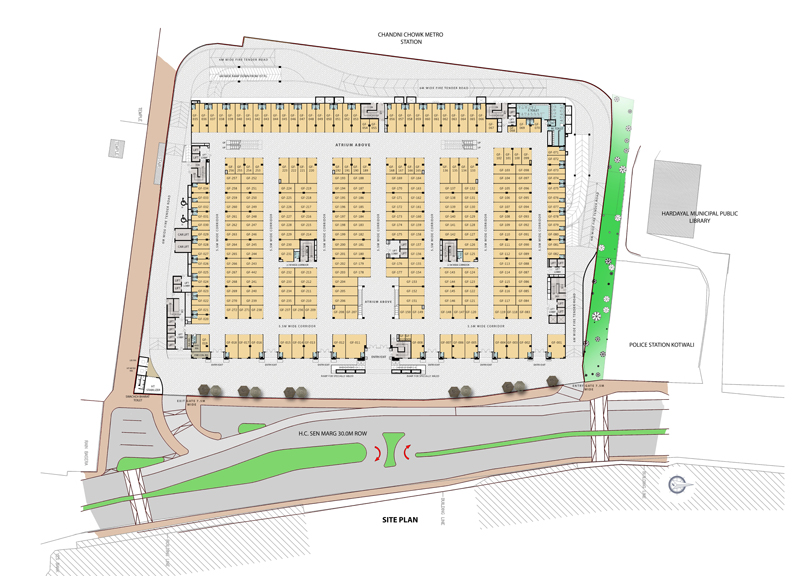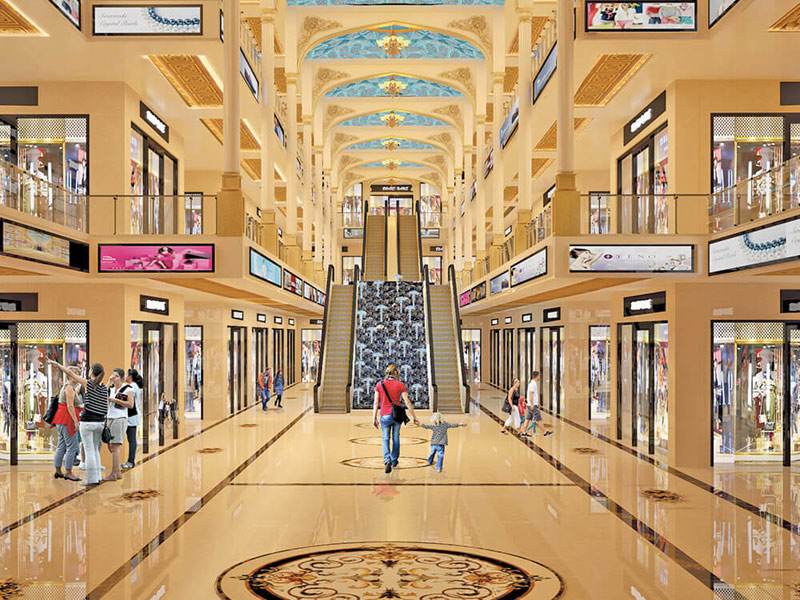| Project Detail | |
|---|---|
| Project Name | Omaxe Chandni Chowk |
| Project Company | Omaxe |
| Project Address | Omaxe Chandni Chowk, Delhi |
Omaxe Chandni Chowk is projected to be one of the best luxurious commercial complexes in Delhi. Situated in the heart of old Delhi, the project offers commercial shops which are built to provide convenience and comfort to all consumers. Spread over 4.6 acres of land, the complex also offers ample and secured parking space for property owners as well as visitors. The project is being developed by one of the most experienced real estate developer, Omaxe Ltd, who is known for its high quality commercial projects at some of the most iconic locations like this one.
The project aims to offer an ultra-luxurious shopping experience, which is very important in a location like Chandni Chowk since the market infrastructure is quite old and congested. Adjacent to Chandni Chowk Metro and SisGanjGurudwara, Omaxe has a 500 ft front opening to a 100 ft wide HC SenMarg which offers amenities like Central Air Conditioning, Water Storage, Waste Disposal, Security Personnel, Maintenance Staff and a Proper Fire Alarm System. Being the most ravishing and affluent commercial development in the area, this project is the best place for both a startup and established business. Since it’s located at the heart of the city and provides great connectivity to other localities, Omaxe Chowk is destined to be a gateway for major manufacturers and mega-brands to host seven times greater crowd than in any other mall in India.
his project is the best place for both a startup and established business. Since it’s located at the heart of the city and provides great connectivity to other localities, Omaxe Chowk is destined to be a gateway for major manufacturers and mega-brands to host seven times greater crowd than in any other mall in India.
- The area houses a daily footfall of 6 to 8 lacks of people
- Multi-story Parking which can house around 2100 Cars and 81 Tourist Buses
- 3 minutes away from Old Delhi Railway Station
- 5 minutes away from Red Fort
- Largest commercial development in Chandni Chowk spread across 4.6 acre of land
- 2 car lifts, escalators on each floor and a number of service lifts that offer a capacity of 10 passengers at a time
- Interiors inspired by Mughal, Indian & British Architecture
- Pick & Drop for tourist buses, radio cabs and app based taxi services
- Food court & Fine dining spread across 1.20 lakh sq.ft of area
- Roof top multipurpose space for events


30 Lacs onwards




